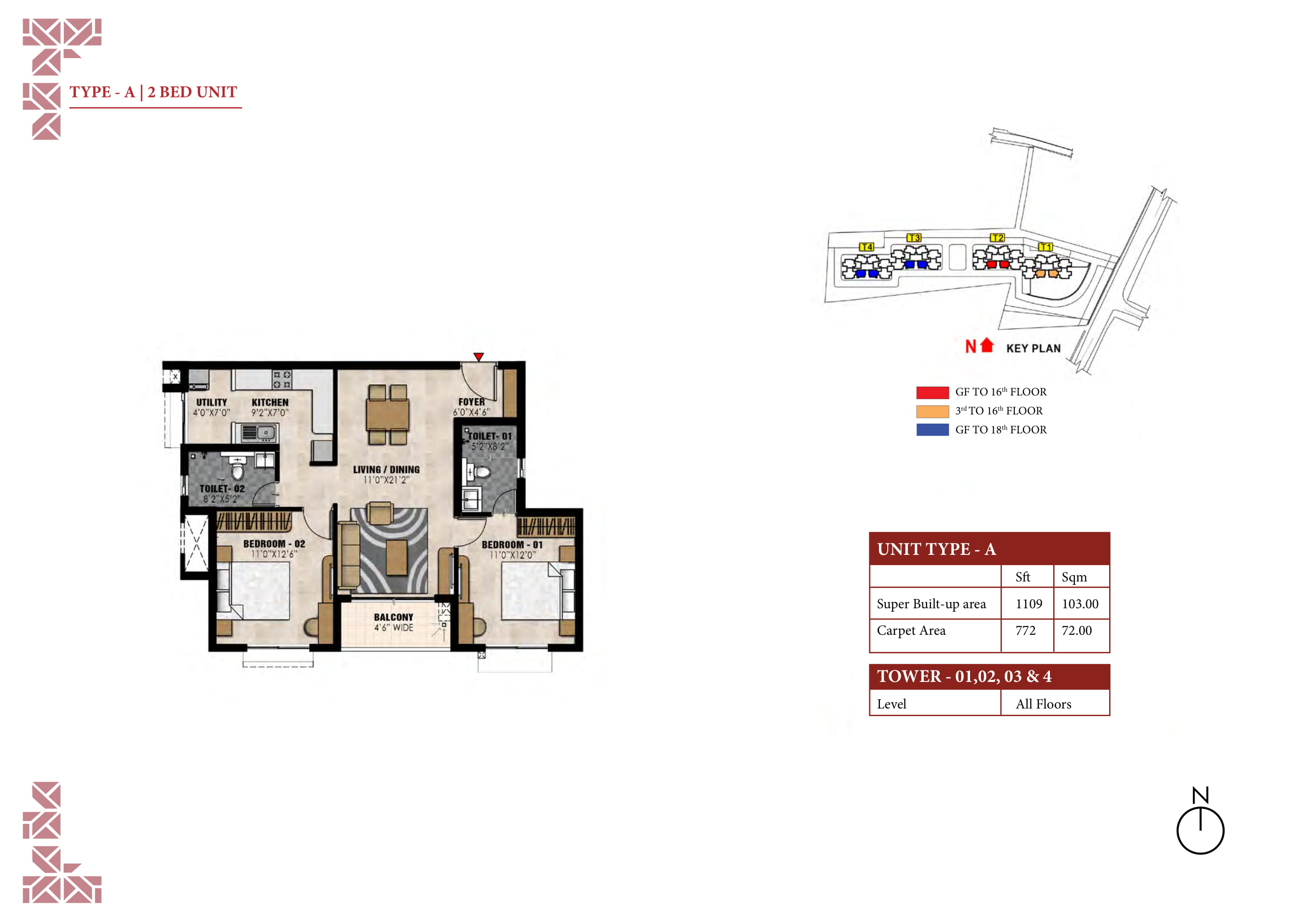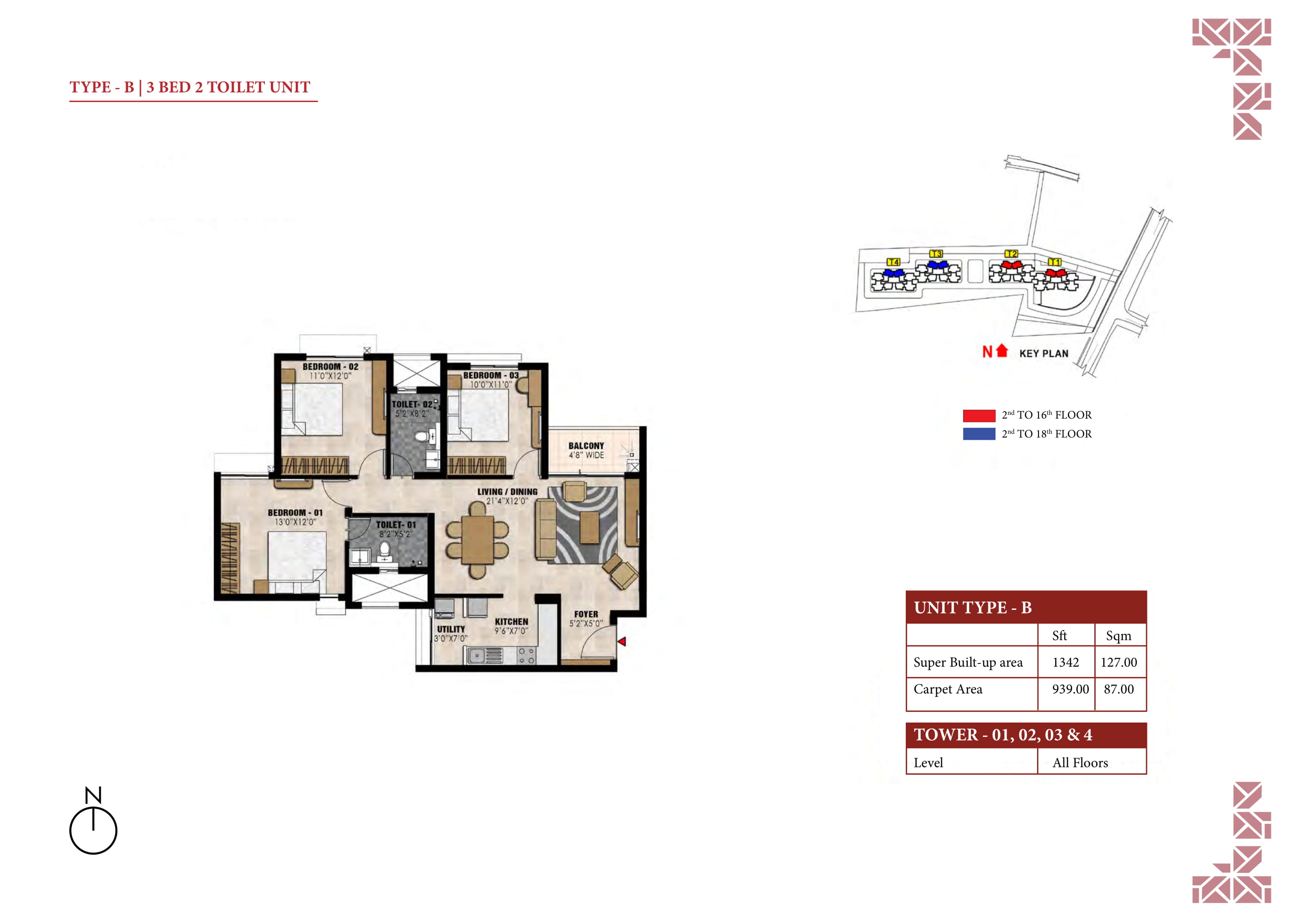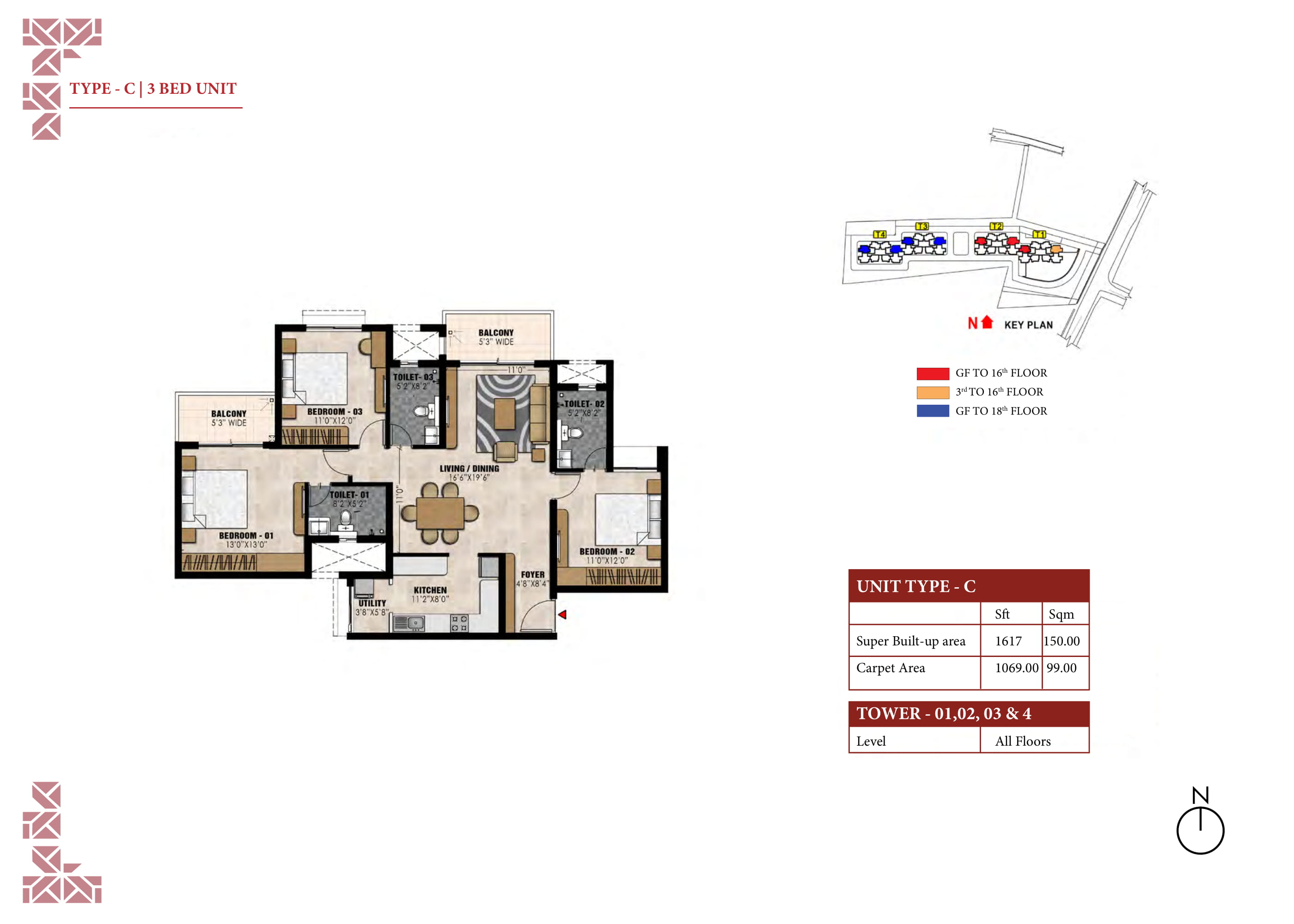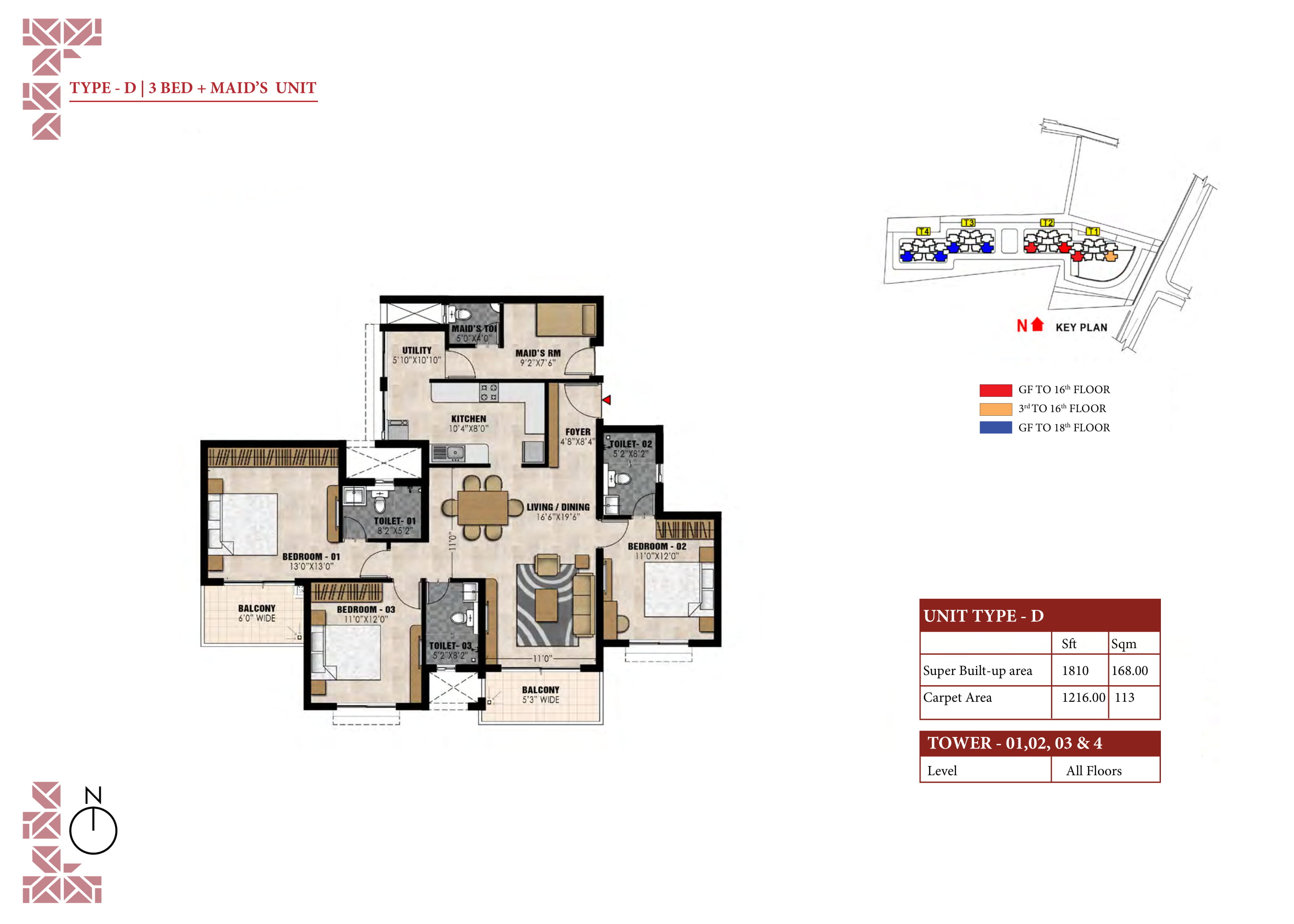Prestige Elysian Floor Plan
Prestige Elysian is an elite, luxurious residential development that includes apartments comprising of 2 BHK, 3 BHK, and 3 BHK plus maid's unit configurations.
Type Of Available Units
Type A: Two-bedroom units with a total area of 1109 square feet.
Type B: Three-bedroom, two-toilet units with a total area of 1342 square feet.
Type C:Three-bedroom, three-toilet units with a total area of 1617 square feet.
Type D: Three-bedroom, three-toilet plus a maid's room unit with a total area of 1810 square feet.
Floor plan of the 2 BHK of Prestige Elysian: This unit includes living area, dining area, kitchen with utility space, two bedrooms, and two toilets as well as a wide balcony.
Floor plan of the 3 BHK of Prestige Elysian: This unit includes living area, dining area, kitchen with utility space, three bedrooms, and two toilets as well as a wide balcony.
Floor plan of the 3 BHK of Prestige Elysian: This unit includes living area, dining area, kitchen with utility space, three bedrooms, and three toilets as well as two wide balconies.
Floor plan of the 3 BHK plus maid's unit of Prestige Elysian: This unit includes living area, dining area, kitchen with utility space, three bedrooms, and three toilets as well as two wide balconies. There is a separate entry to the maid's unit, which also has a toilet.
Prestige Elysian has been designed and constructed using avant-garde specifications and fittings. Each residential unit has vitrified tiles and employs state-of-art construction technology. The units have modular kitchens with provisions for all modern appliances, vitrified tiles, high- quality fittings and wiring, and large windows with wide balconies that provide ample natural light and ventilation.
Buildings and Towers
Prestige Elysian incorporates 548 residential units in 4 free-standing, high-rise towers. The development consists of basements + ground +16 floors and 2 basements + ground + 18 floors.
Type A - 2 BHK, super-built up area 1109, carpet area 772 sq ft
Type B - 3 BHK, super-built up area 1342, carpet area 939 sq ft
Type C - 3 BHK, super-built up area 1617, carpet area 1069 sq ft
Type D - 3 BHK + maid's unit, super-built up area 1810, carpet area 1216 sq ft
Type A - Entry into the foyer of 6.0 x 4.6 leads to the living/dining area of 11.0 x 21.2 with a 4.6 wide balcony. A modular kitchen of 9.2 x 7.0 with an attached utility area of 4.0 x 7.0, bedroom- 02 of 11.0 x 12.6, and toilet-02 of 8.2 x 5.2 are to the right of the living/area. Bedroom-01 of 11.0 x 12.0 with attached toilet of 5.2 x 8.2 is to the left of the living/area.
Type B - Entry into the foyer of 5.2 x 5.0 leads to the living/dining area of 21.4 x 12.0 with a 4.8 wide balcony. A modular kitchen of 9.6 x 7.0 with an attached utility area of 3.0 x 7.0 is to the left of the living/dining area. Also to the left of the living/dining area are bedroom-01 of 13.0 x 12.0 with attached toilet of 8.2 x 5.2, bedroom-02 of 11.0 x 12.0, toilet-02 of 5.2 x 8.2, and bedroom-03 of 10.0 x 11.0.
Type C - Entry into the foyer of 4.8 x 8.4 leads to the living/dining area of 16.6 x 19.6 with a 5.3 wide balcony. A modular kitchen of 11.2 x 8.0 with an attached utility area of 3.8 x 5.8 is to the left of the living/dining area. Also to the left of the living/dining area is bedroom-01 of 13.0 x 13.0 with an attached 5.3 wide balcony and attached toilet of 8.2 x 5.2, bedroom-03 of 11.0 x 12.0, and toilet-03 of 5.2 x 8.2. Bedroom-02 of 11.0 x 12.0 with attached toilet of 5.2 x 8.2 is to the right of the dining area.
Type D - Entry into the foyer of 4.8 x 8.4 leads to the living/dining area of 16.6 x 19.6 with a 5.3 wide balcony. A modular kitchen of 10.4 x 8.0 with an attached utility area of 5.10 x 10.0 is to the right of foyer. To the right of the living/dining area are bedroom-01 of 13.0 x 13.0 with a 6.0 wide balcony and attached toilet of 8.2 x 5.2, bedroom-03 of 11.0 x 12.0, and toilet-03 of 5.2 x 8.2. Bedroom-02 of 11.0 x 12.0 with attached toilet of 5.2 x 8.2 is to the left of the living/dining area. Adjacent to the entry into the main unit is a separate entry to the maid's room of 9.2 x 7.6 with a toilet of 5.0 x 4.0.
|
Enquiry Now
|
Call Now |




